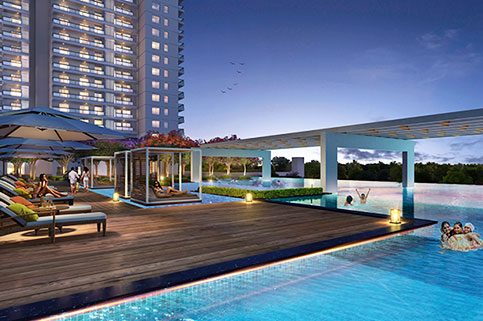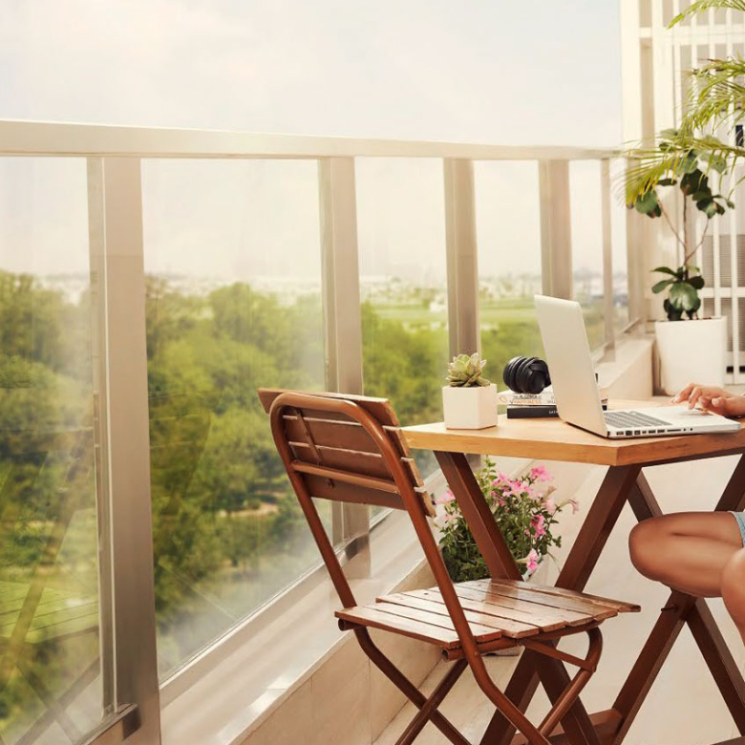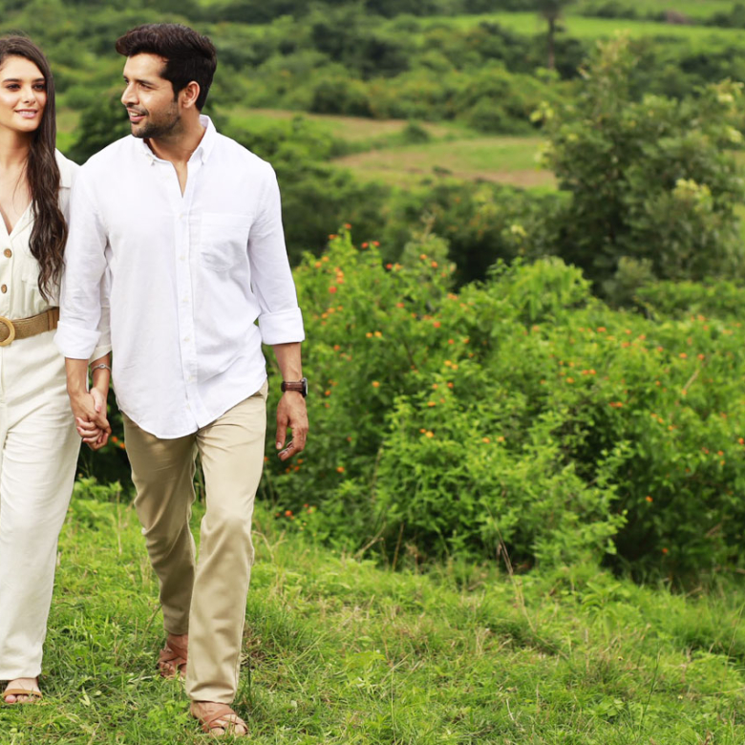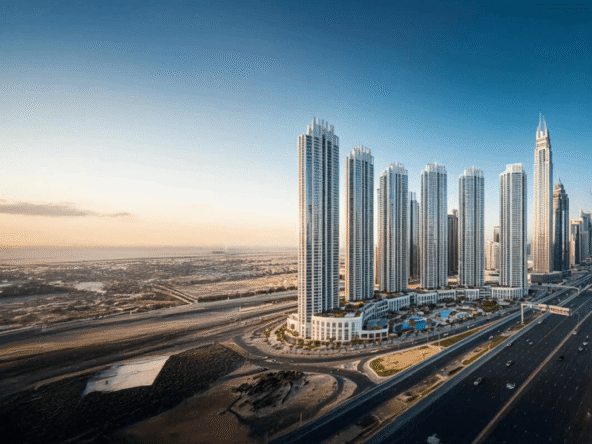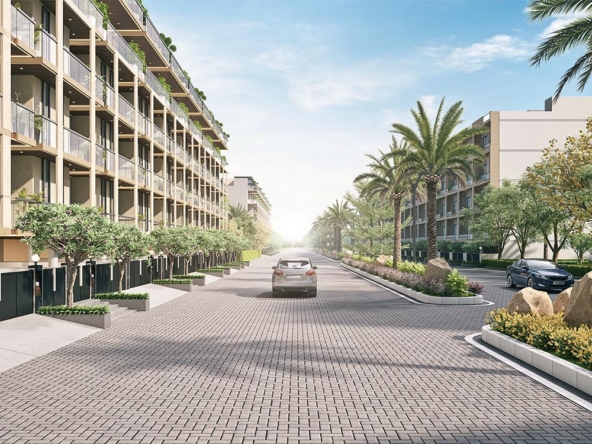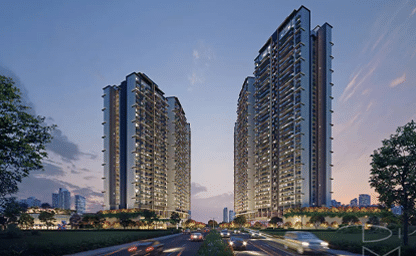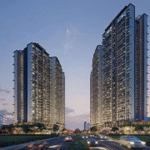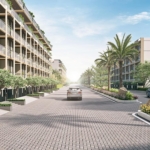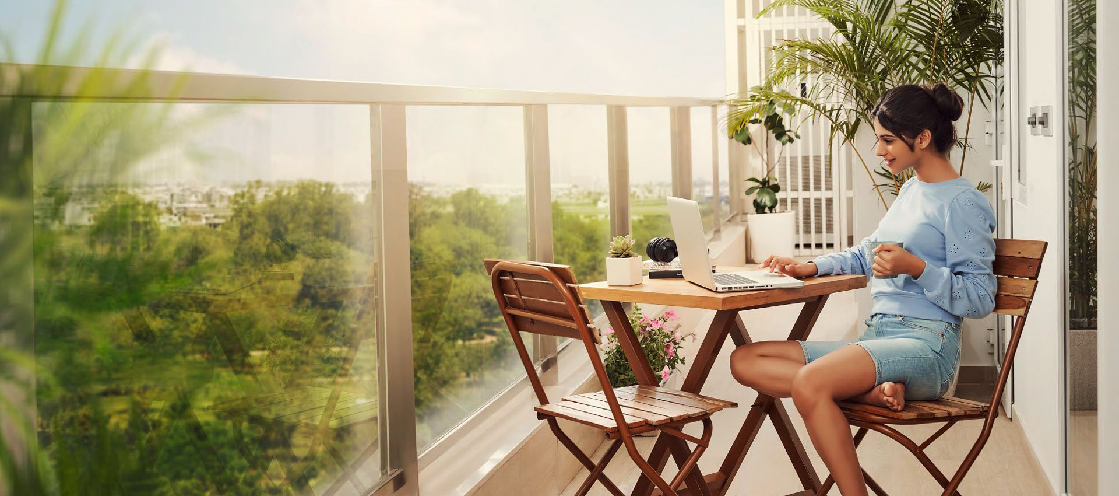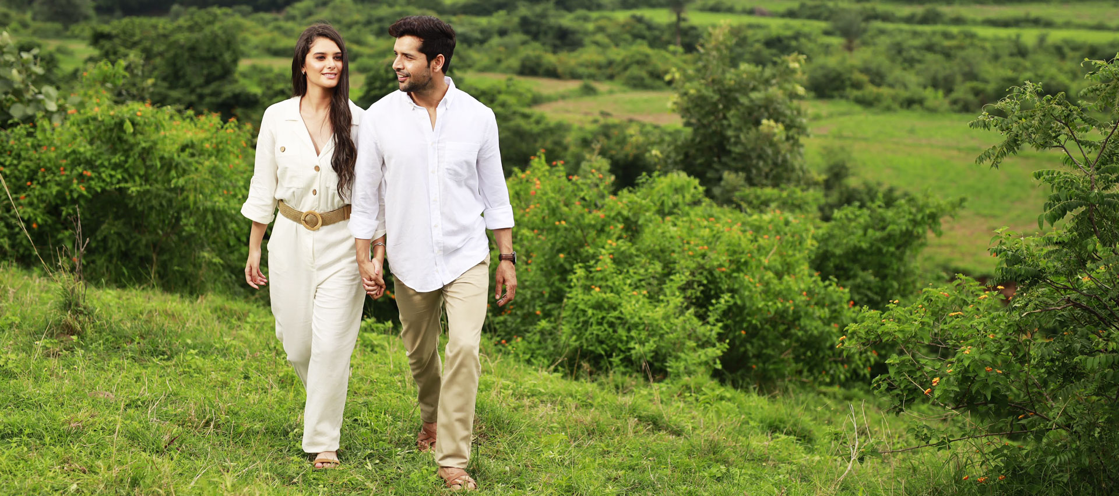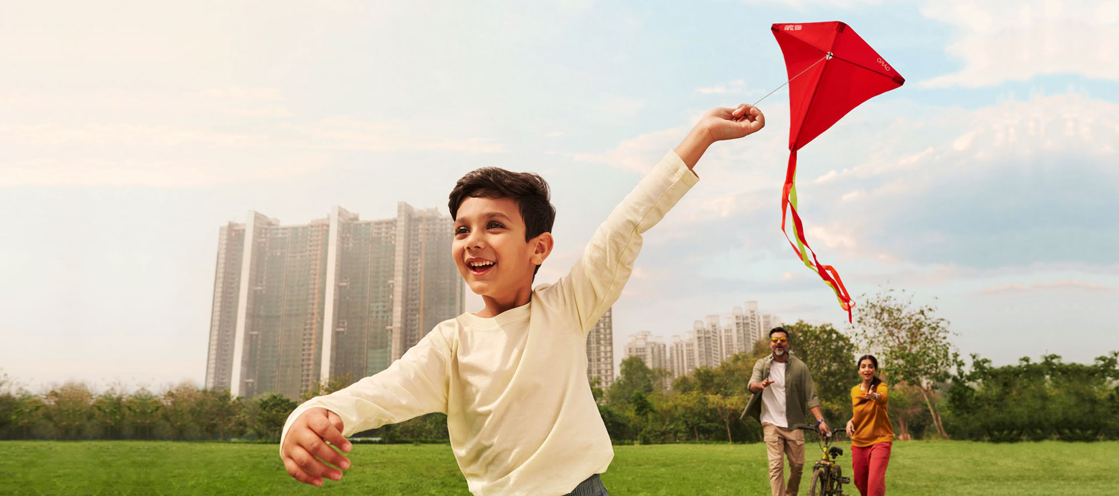Under Contruction
DLF Privana
Gurugram, India
Overview
- High Rise Luxury Apartments, Residential
- 3 & 4BHK
- 3T
- 28 Acres
Description
DLF Privana – Premier Luxury with Aravalli Views
Set on a sprawling 115-acre expanse nestled against the Aravalli foothills, DLF Privana is an ultra-premium residential enclave thoughtfully designed to blend elegance, space, and open greenery. This gated community features ultra-spacious 4 BHK and penthouse residences, delivered with meticulous architectural finishes and signature privacy.
Project at a Glance
- Developer: DLF Limited
- Address: Sectors 76 & 77, Southern Peripheral Road, Gurugram
- Plot Size: ~115 acres with expansive green buffers
- Tower Typology: Several G+35 to G+41 high-rise towers with only 2–4 apartments per floor
- Unit Mix: Luxurious 4 BHK homes with servant/utility rooms, ranging from 3,500 to over 5,400 sq ft
What Makes Privana Exceptional
- Exclusive Layouts: No overlooking units, high ceilings, large balconies capturing forest and skyline views
- Premium Interiors: Marble flooring, modular kitchens, VRV/VRF air-conditioning, designer lighting — finishes worthy of standalone mansions
- High Privacy Quotient: Selective floor plans and limited units per floor for undisturbed living
Lifestyle and Wellness Amenities
- Luxurious Clubhouse: Spa, fine-dining restaurant, lounge, banquet facility, co-working zones
- Swimming & Wellness: Separate lap, leisure, and kids’ pools; yoga deck; meditation garden; fully-equipped gym
- Sports & Recreation: Tennis, basketball, cricket nets, jogging and cycling trails winding through green promenades
- Open Spaces: Courtyards, zen gardens, wooded pathways, children’s play zones, and event lawns
- Modern Conveniences: 5-tier security, biometric entry, EV charging stations, service elevators, concierge services
Location & Connectivity
- Prime access to Southern Peripheral Road, NH‑48, SOHNA Road, and Dwarka Expressway
- Minutes from upcoming Cybercity 2, ensuring smart investment potential
- Around 20 minutes to Huda City Centre Metro, 25–30 minutes to IGI Airport
- Nearby top-tier schools, healthcare facilities, malls, golf courses, and corporate parks
Indicative Pricing
- 4 BHK (approx. 3,500 sq ft): Starting from ₹6.5 Cr
- 4 BHK (approx. 5,400 sq ft – higher floors): Ranges between ₹9.5–11 Cr
- Pricing excludes GST, parking, PLC, and other charges
- Booking typically requires a 10% token deposit (₹50–60 Lakh), followed by a construction-linked payment structure
Who This Is For
- Ultra-HNIs and diplomats seeking opulent apartments with forest skyline views and top-tier privacy
- Large, cosmopolitan families wanting spacious layouts and resort-style amenities
- Investors targeting high-end rental returns and premium real estate appreciation
Next Steps for Interested Buyers
Looking for more information? I can assist with:
- Detailed brochures & floor plans
- Construction updates and possession timelines
- Site visits or virtual tours
- Comparisons with similar ultra-luxury SPR projects
Details
Updated on June 11, 2025 at 3:18 pm- Price: ₹9.9 Cr*Onwards
- Property Size: 28 Acres
- Bedrooms: 3 & 4BHK
- Bathrooms: 3T
- Property Type: High Rise Luxury Apartments, Residential
- Property Status: Under Contruction
Mortgage Calculator
Monthly
- Down Payment
- Loan Amount
- Monthly Mortgage Payment
- Property Tax
- Home Insurance
- PMI
- Monthly HOA Fees
